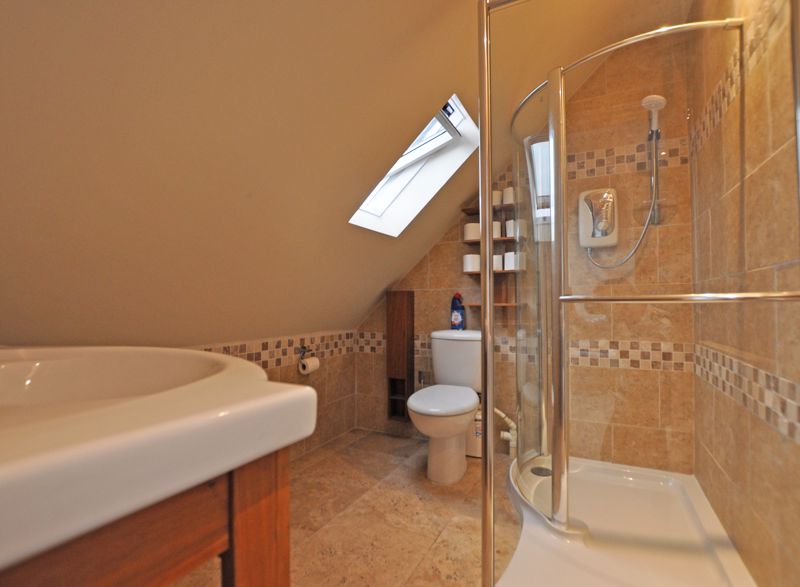Southville Road, Newport £385,000
Please enter your starting address in the form input below. Please refresh the page if trying an alernate address.
- SYMPATHETIC RENOVATION & RESTORATION
- SOUGHT AFTER WEST SIDE LOCATION
- CLOSE TO RIDGEWAY
- THREE DOUBLE BEDROOMS
- BATHROOM & EN-SUITE
- KITCHEN BREAKFAST-ROOM
- DINING ROOM
- LIVING ROOM
- SHORT DRIVE TO M4
- WALKING DISTANCE TO TRAIN STATION
An exceptional renovation and restoration of an extended, period THREE DOUBLE bedroom terrace, in this most sought after location, with the train station in walking distance and a short drive to the M4 at junctions 25 and 27. The property further offers an inviting kitchen breakfast-room, dining room, living room, office space on landing (was third bedroom before attic conversion), three double bedrooms, bathroom, en-suite and enclosed garden with rear access.
Entrance Porch
Period floor tiles and wall tiles to dado level. Coving and double doors with coloured inserts providing access to entrance hall.
Entrance Hall
Stunning entrance hall with period tiles, stairs with ornate woodwork, coving and dado rail. Radiator.
Living Room
14' 5'' x 12' 10'' (4.4m x 3.9m)
With wooden floor, picture rails, coving, bay sash windows, gas fireplace and radiator.
Kitchen/Breakfast Room
18' 4'' x 15' 9'' (5.6m x 4.8m)
Shaker style wall and base units and breakfast bar, with belfast sink overlooking the garden. Metro tiles. Built in electric cooker, gas hob, extractor fan, fridge freezer, dish washer, washing machine. Velux windows, UPVC double glazed windows and French doors. Step up to -
Dining Room
14' 5'' x 12' 10'' (4.4m x 3.9m)
Coving, picture rails, ceiling rose and feature fireplace. Radiator.
First Floor Landing/Study Space
On the first floor landing is a study space which was once the third bedroom, before the attic was converted. Sash window and coving.
Second Bedroom
14' 5'' x 12' 10'' (4.4m x 3.9m)
Coving, picture rail, ceiling rose and bay sash windows. Built in wardrobes. Radiator.
Third Bedroom
13' 6'' x 12' 10'' (4.11m x 3.9m)
Coving, picture rail, ceiling rose and bay sash windows. Space for wardrobes. Radiator. UPVC double glazed windows.
Family Bathroom
Wash hand basin. Bath with overhead shower. WC. Metro tiles. UPVC double glazed window. Radiator.
Master Bedroom
18' 4'' x 14' 9'' (5.6m x 4.5m)
Velux windows, under eaves storage, built in wardrobe, desk space and radiator.
En-suite
Shower cubicle with electric shower, WC, wash hand basin in wooden vanity unit, stone wall and floor tiles, Velux window and underfloor heating.
Garden
South facing garden. Patio area and lawned section with established flower and shrub borders. Private pedestrian access to rear.
Click to enlarge
Newport NP20 4LT





.jpg)
.jpg)

.jpg)
.jpg)
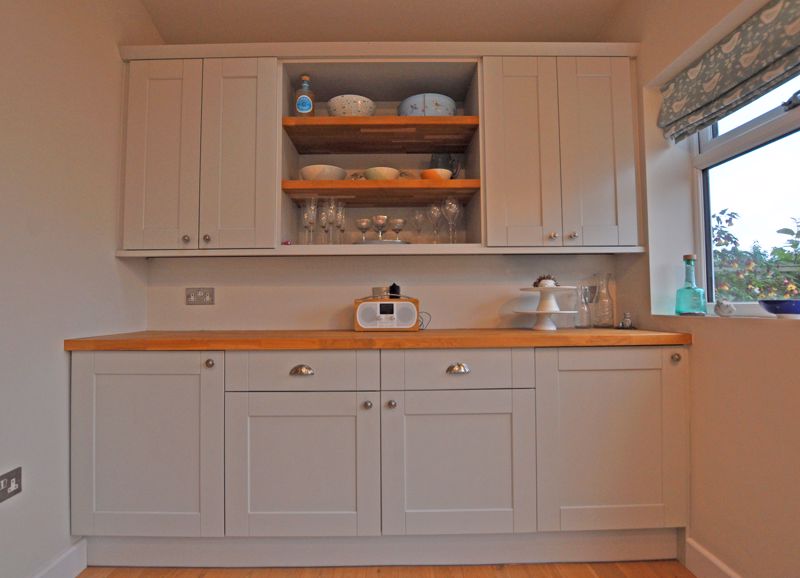
.jpg)
.jpg)
.jpg)
.jpg)

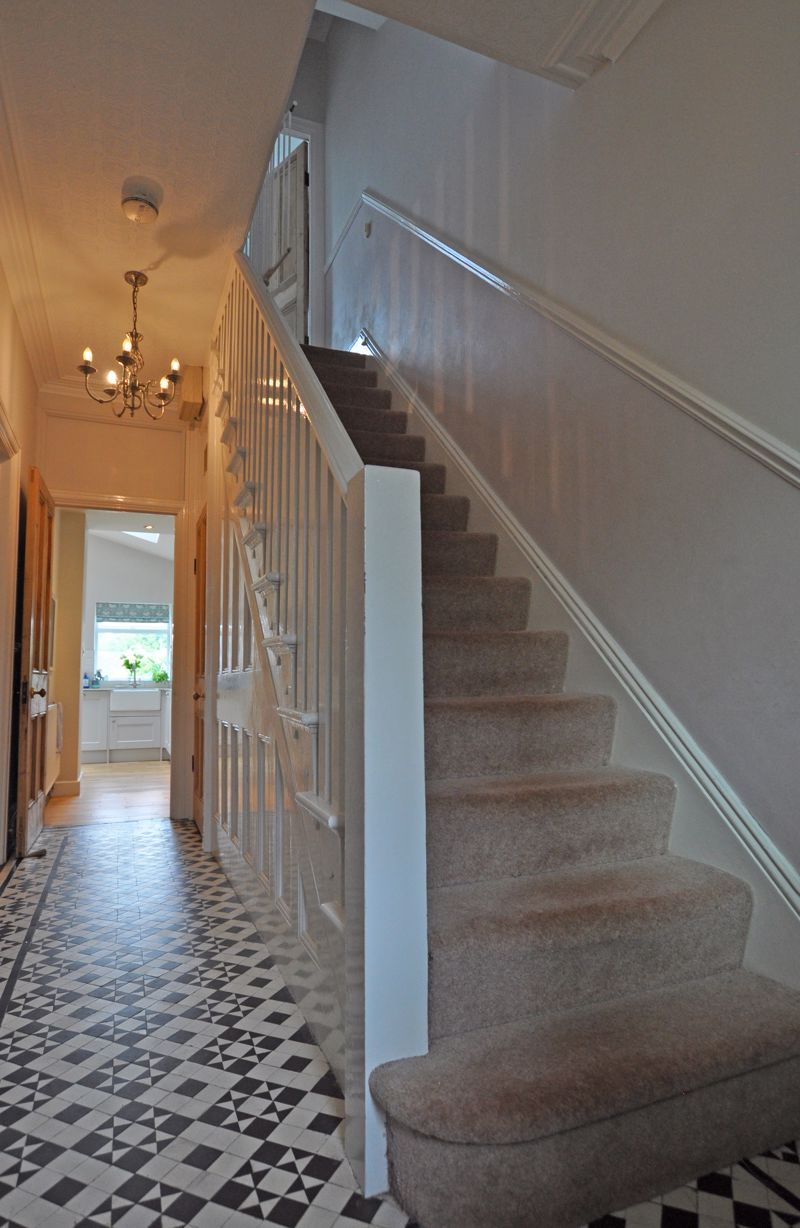
.jpg)

.jpg)
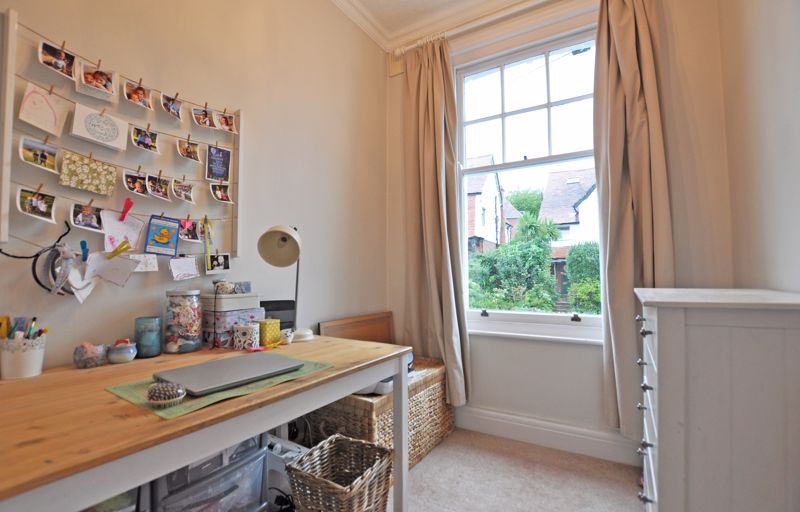
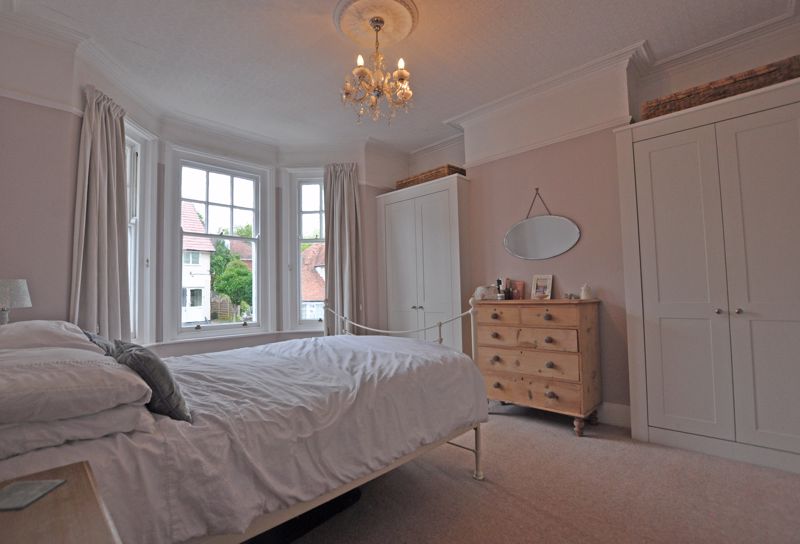
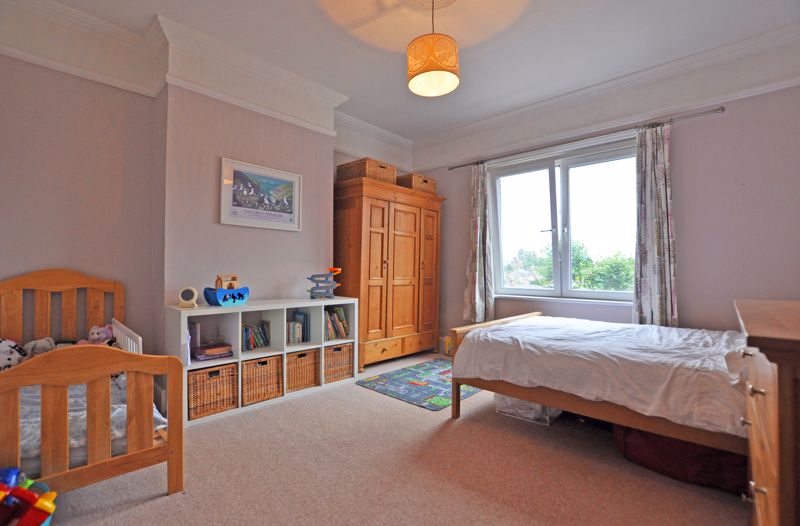
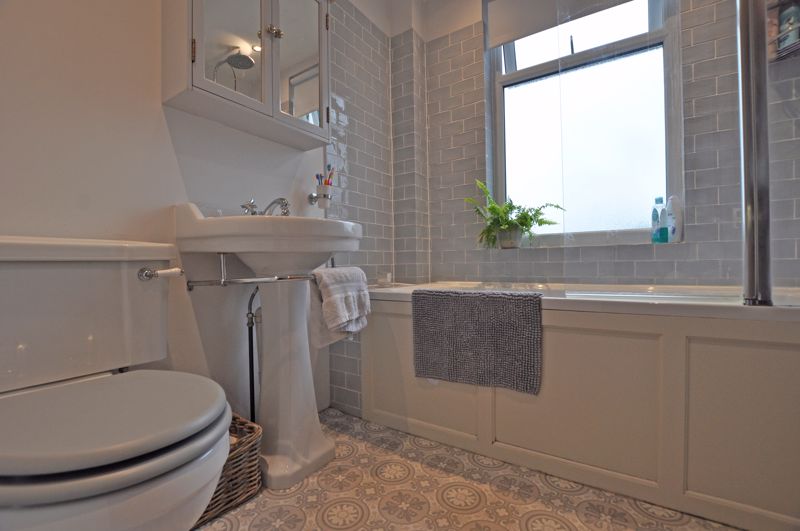
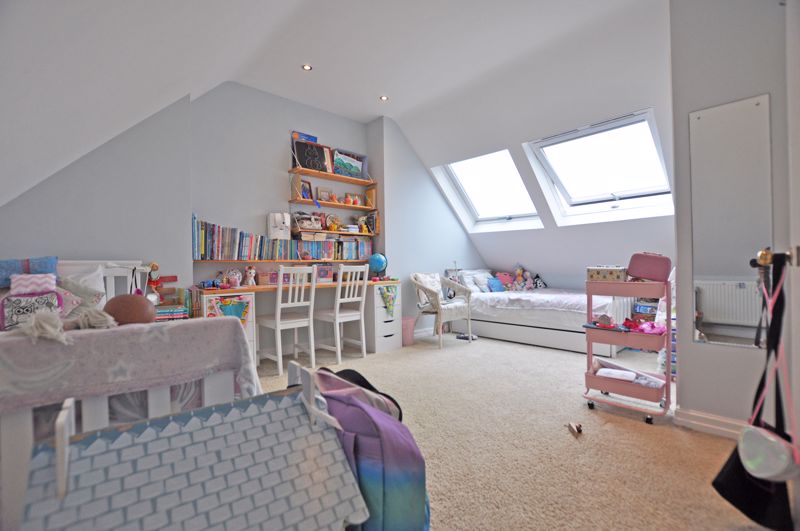
.jpg)
.jpg)
.jpg)
